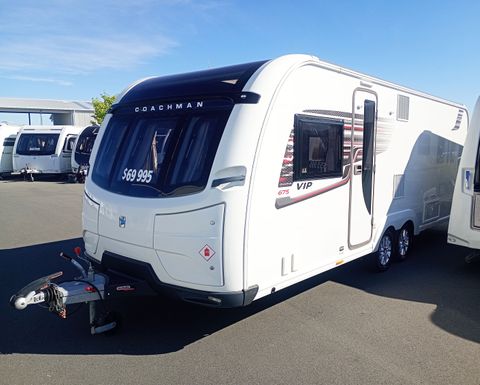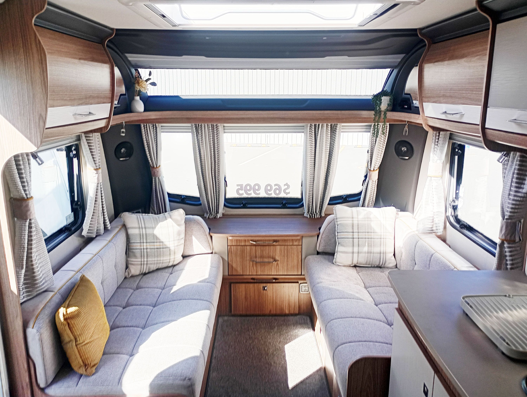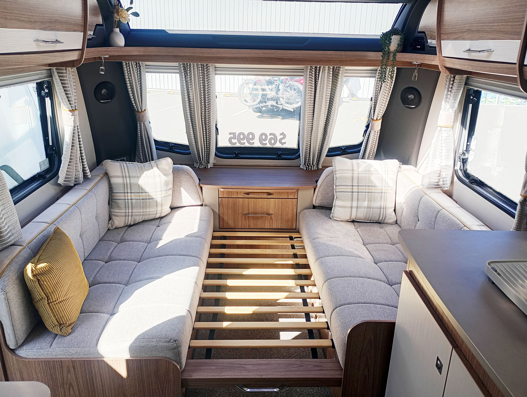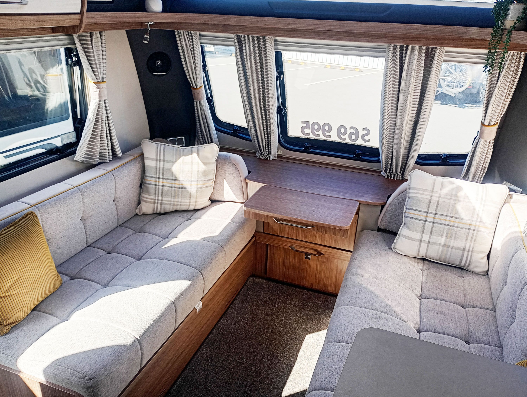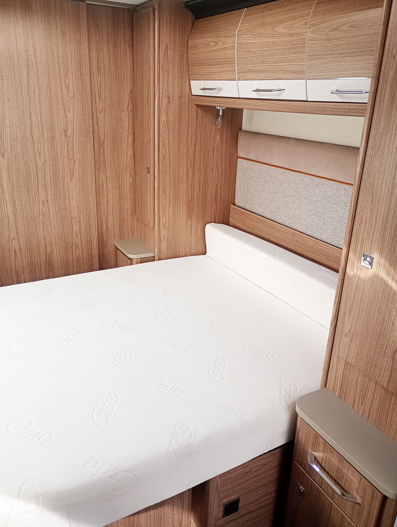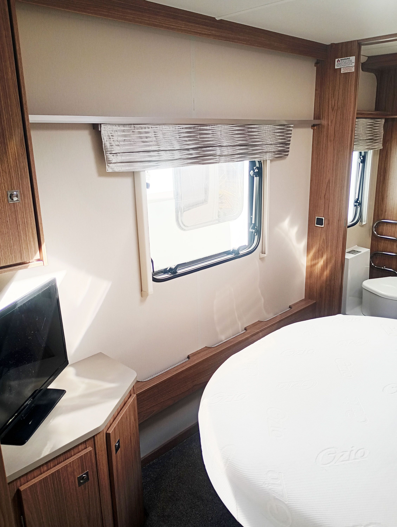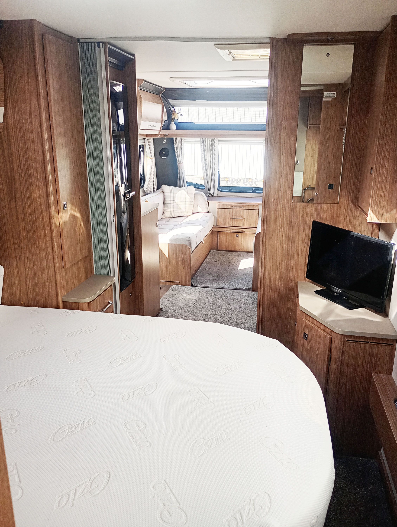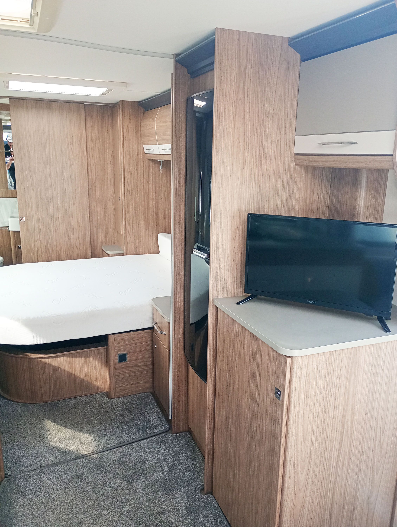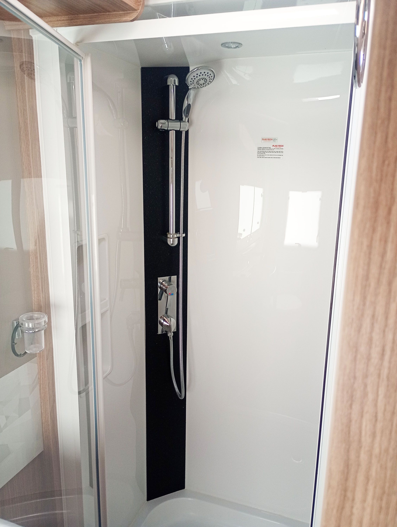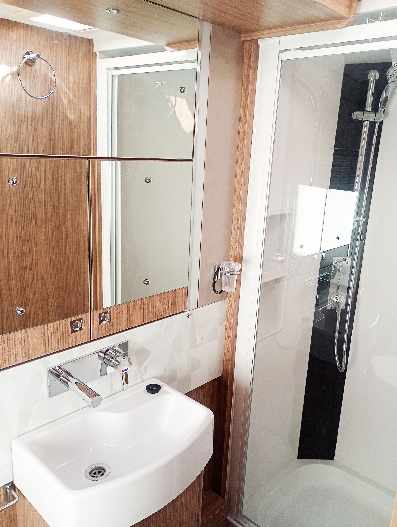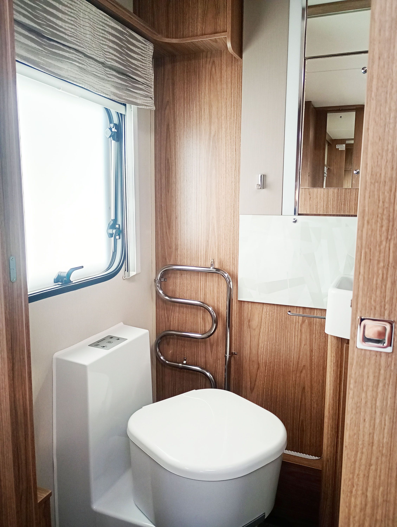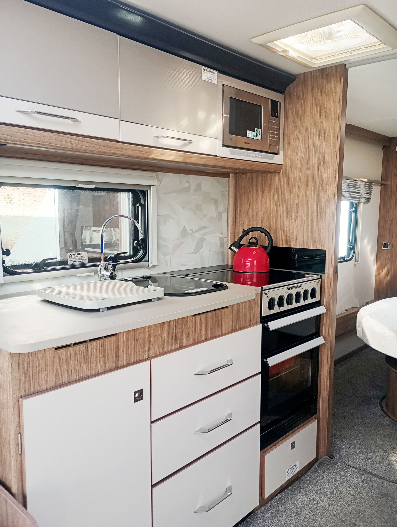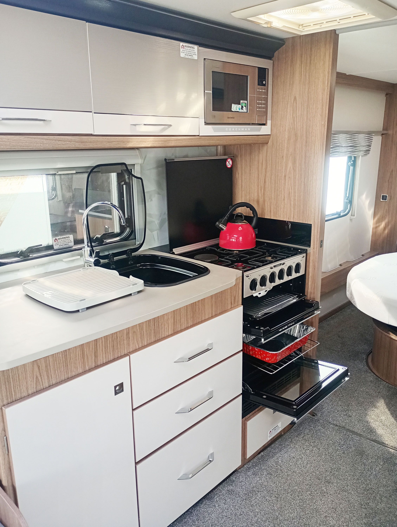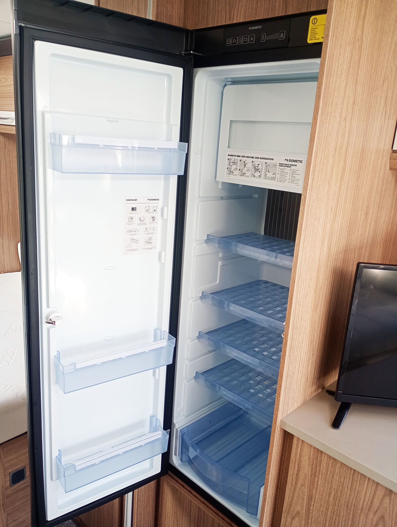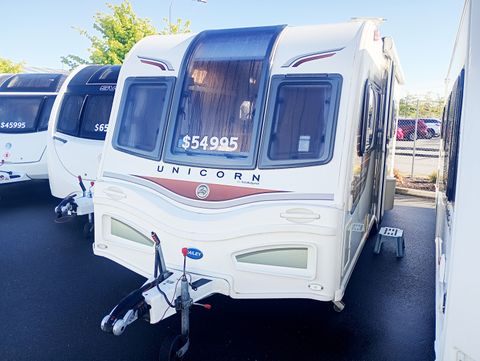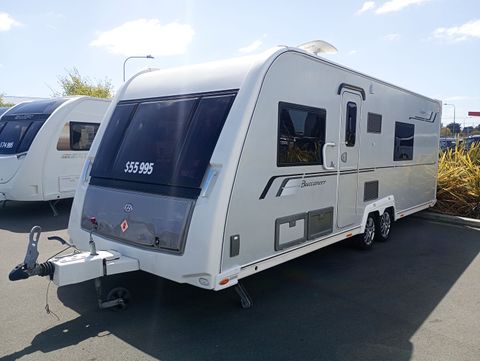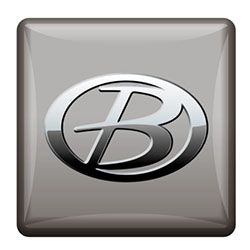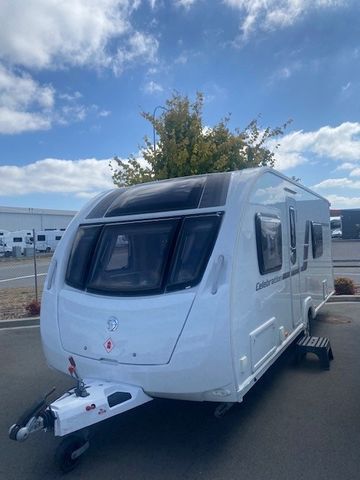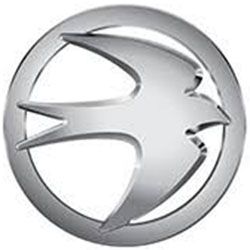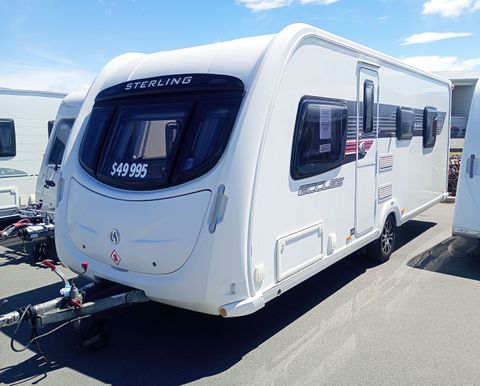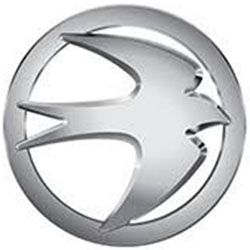2019 Coachman VIP 675 - Fixed Island Bed & End Washroom
Description
Living & Sleeping:
Large front living room with extra long seats makes a double bed or two singles. Front chest of drawers with extending coffee top and power sockets. Great amount of storage throughout with overhead lockers and storage under seats and a wardrobe. Fixed bed with storage beneath. x2 TV's for bedroom & living room viewing. Opening skylights with flyscreen & blinds. Flyscreen, blackout blinds and curtains to windows. Insulated & double glazed. Gas or electric space & water heaters. Pioneer Radio/CD/AUX player with built in speakers. Privacy screeen between bedroom & living areas.
Kitchen & Bathroom:
Spacious kitchen with overhead lockers & built in Daewoo microwave. Plate & cup holders. 3-way tall Dometic fridge & freezer. Dometic 4 burner hob with Gas oven & grill with storage for pans beneath. Sink with wash up bowl and chrome mixer. Washroom with Thetford electric flush cassette toilet.
Mirrored cabinetry unit Shower mixer with modern shower head which improves pressure by using air instead of using more water.
Chassis & External Features:
Front locker can hold up to two gas bottles plus storage. 50mm anti-sway hitch and easy action handbrake (50mm high rise tow ball required which we can provide) Galvanised steel chassis & running gear. Awning light above door. Panoramic roof window. Tandem axle alloy wheels.
Included
An awning from our stock, registration & WOF, gas & electric certifications, deep cycle battery, entrance step, winder handle, jack, brace, spare wheel, toilet cassette & chemicals, gas bottle, power cord & waste hose
Extra parts & services such as Bike Racks, motor movers, TV's, reversing camera's and so much more available to add.e dinette and partition door & kitchen blind for the bedroom.
Awning size: 1,051.00 cm
Shipping length: 7.90 m
Internal length: 6.27 m
Width: 2.31 m or 7.58 ft
Mass in Running Order: 1640 kg
Maximum Technical Permissible Laden Mass: 1800 kg
Bed Sizes – mm Option 1 Front double 6’ 9” x 4’ 7” (2075mm x 1390mm) OR 2 x front singles 4’ 11” x 2’ 4” (1505mm x 730mm)
Bed Sizes – mm Option 2 Rear double 6’ 2” x 4’ 6” (1875mm x 1370mm)
3 month warranty.
Comprehensive warranty covers all equipment, appliances, bodywork and accessories. Excludes wearing items and breakages. All equipment, appliances, accessories and parts are checked and serviced prior to hand-over. Contact us for further information.

